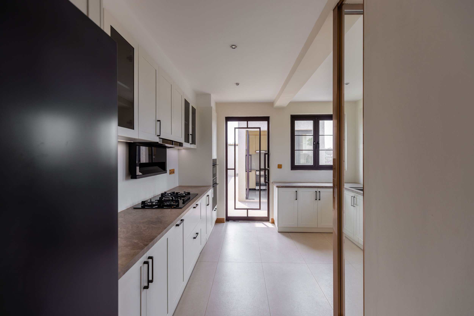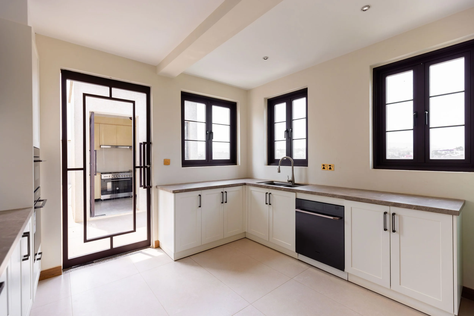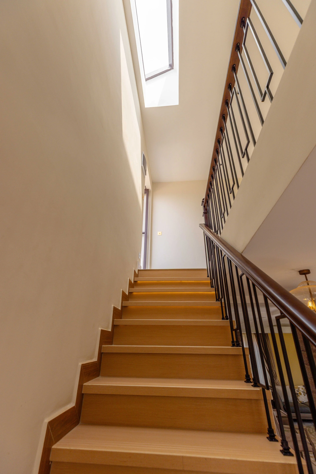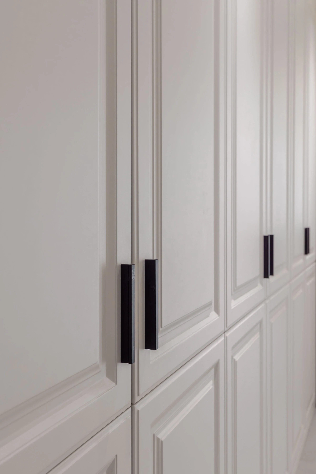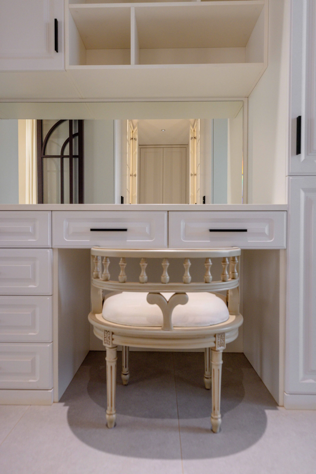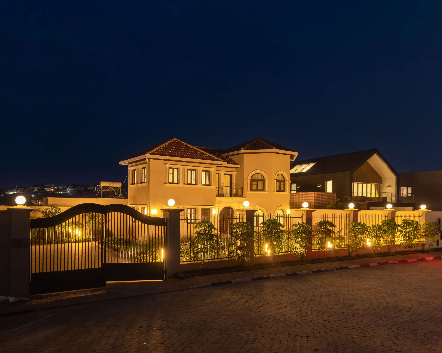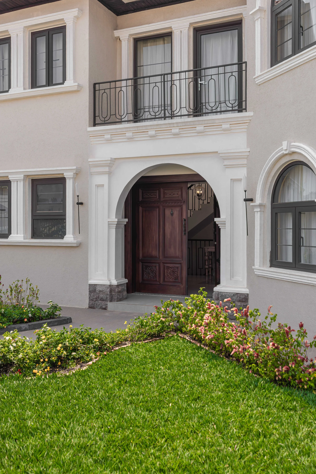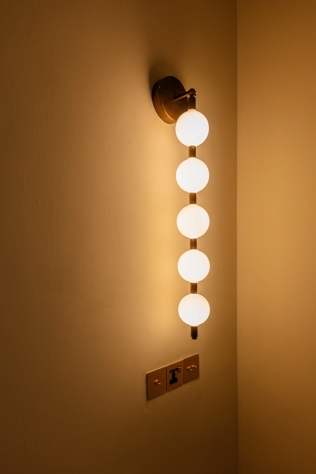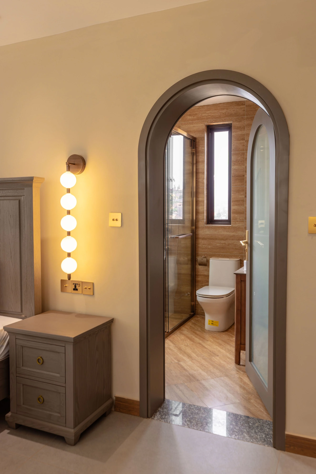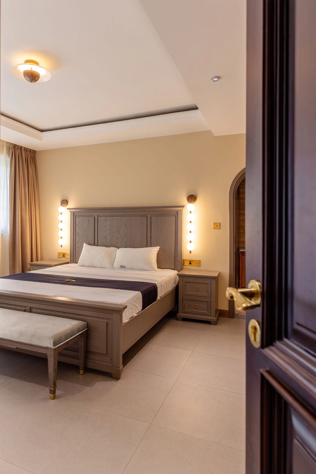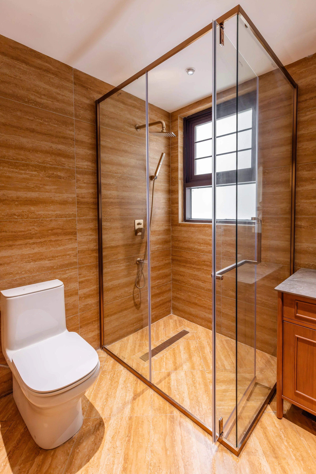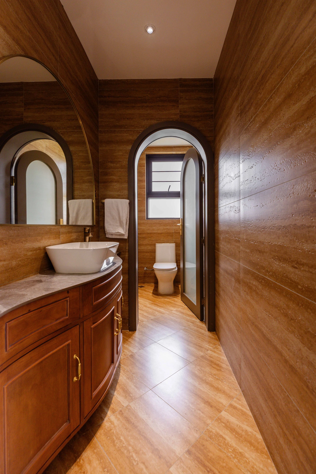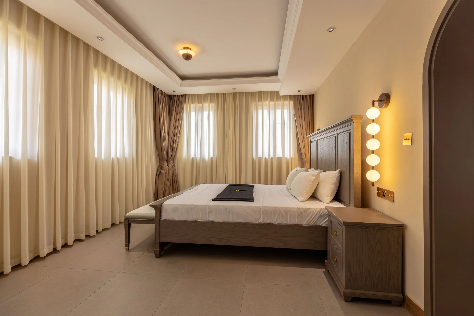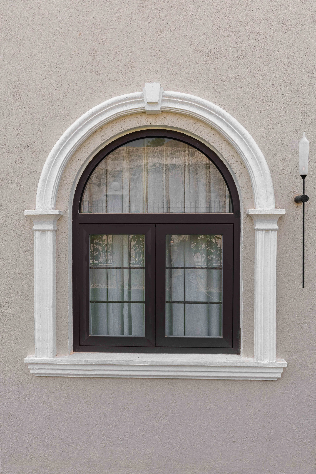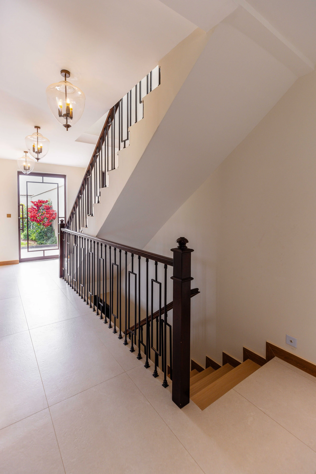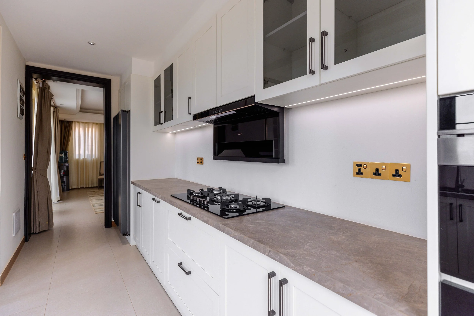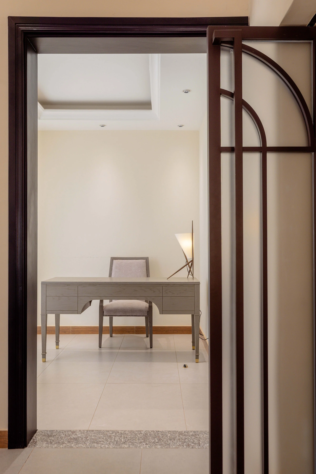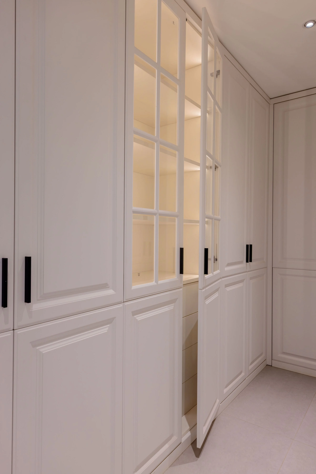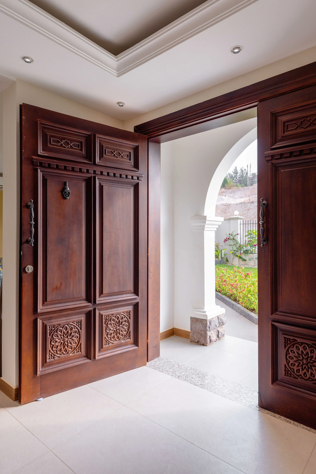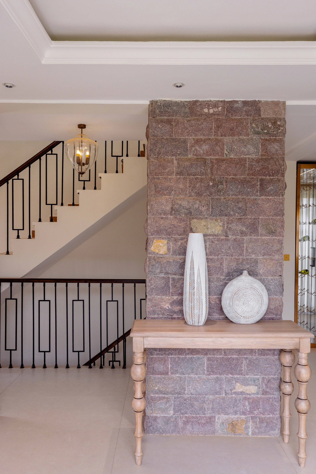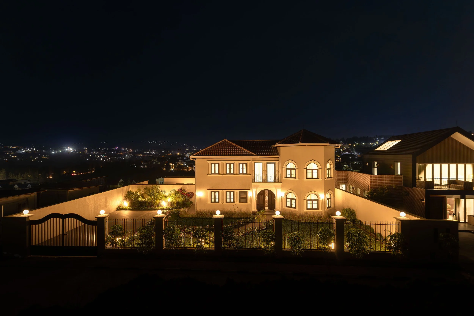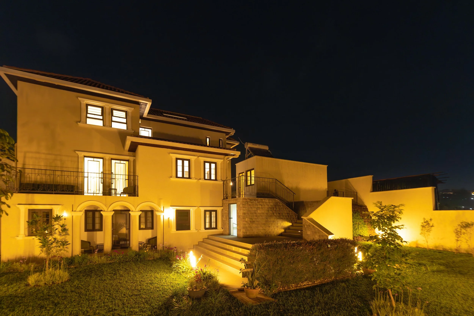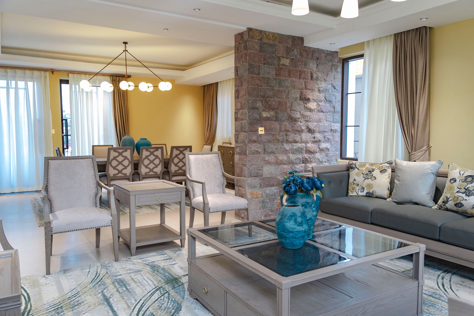
TUSCAN MODEL HOUSE
Model House- Tuscan
LOCATION: Kigali, Rwanda
SERVICE: Full design service for a bungalow
Project Information
We were engaged to support and redesign the interior spaces of a tuscan bungalow after the initial architectural design revealed compact, under- detailed interiors and a simple exterior. Our role focused on optimizing space management and enhancing the design narrative through thoughtful materiality and detailing.
The insipiration around the Tuscan model house was to harmoniously blend timeless exterior elegance with warm, transitional interiors. The exterior features a soft neutral facade accented with arched colonnades, stone cladding, and brown aluminium frames that introduce a modern contrast to the classical architecture.
Inside the home exudes a classic contemporary feel, combining rich wooden furniture, stone accent columns, and warm neutral tones with modern brass and glass lighting fixtures. The emphasis on the open plan layout and large windows ensures natural light fills the spaces, enhancing the airy, inviting atmosphere. In the end the result was a sophisticated, functional living space that gracefully balances tradition and modernity.



