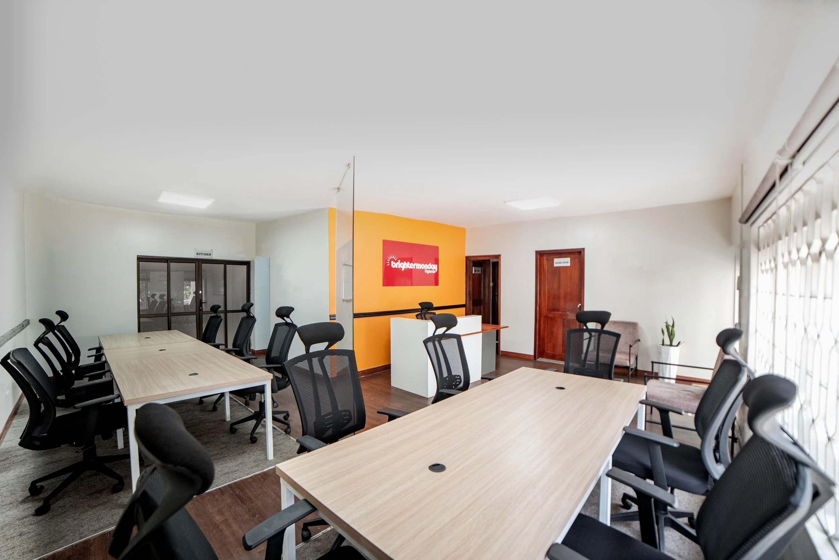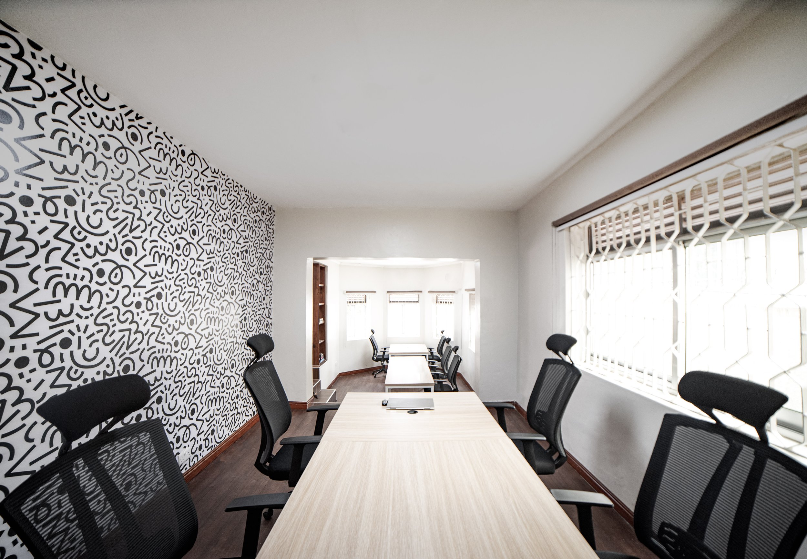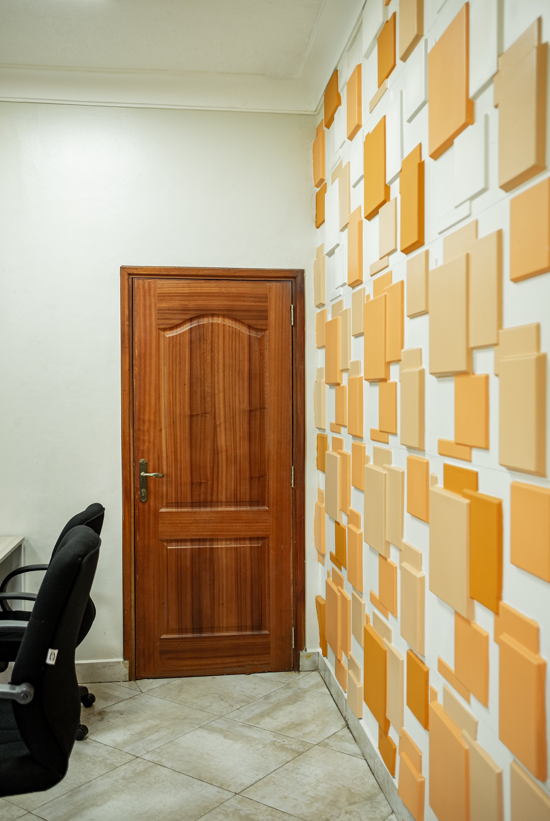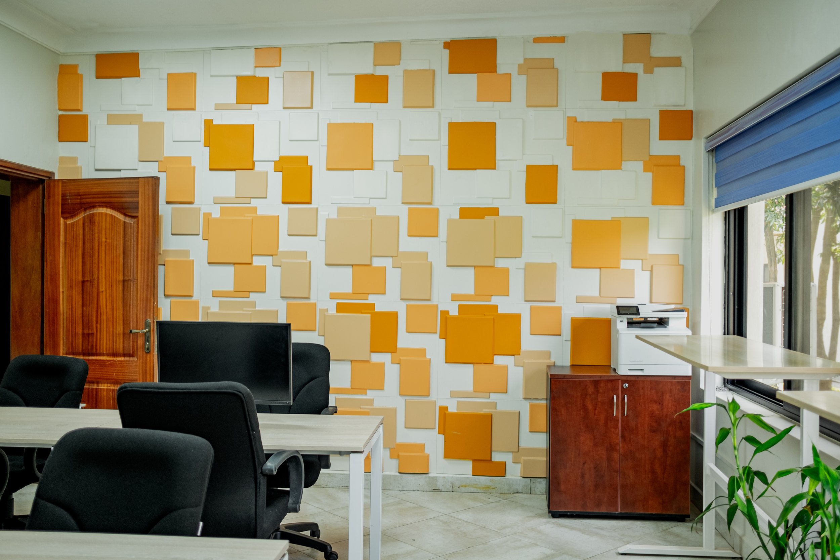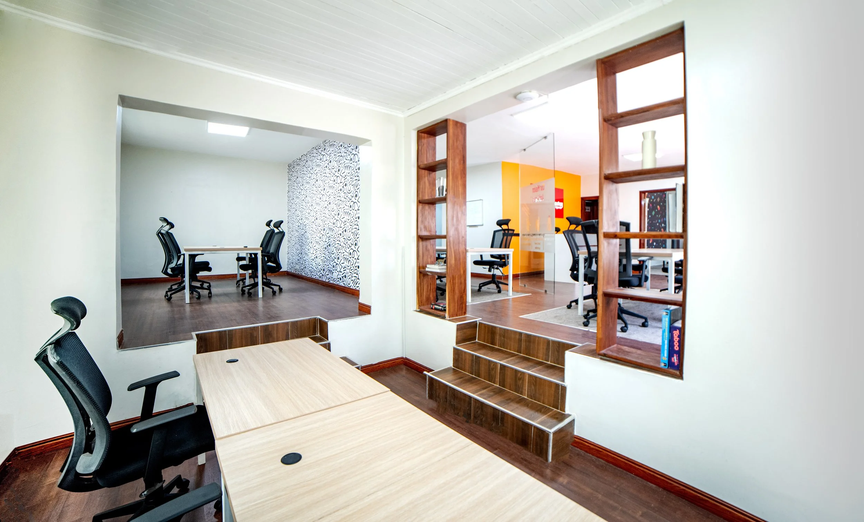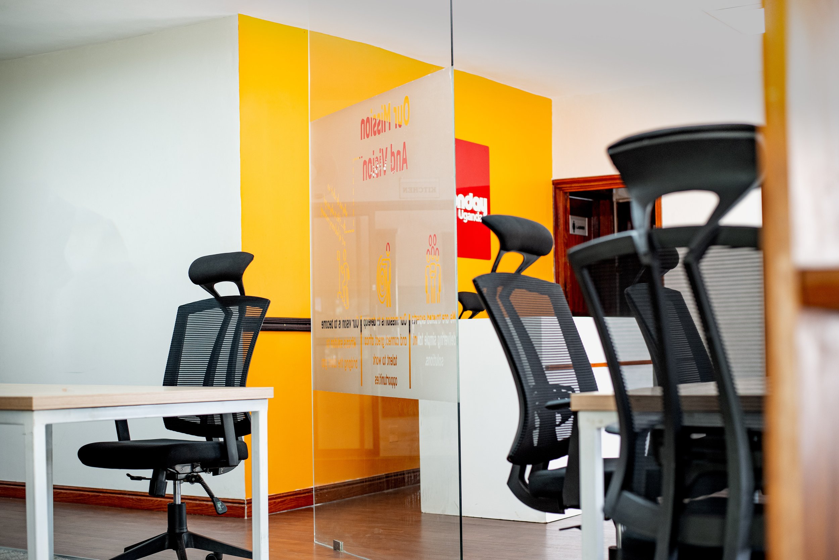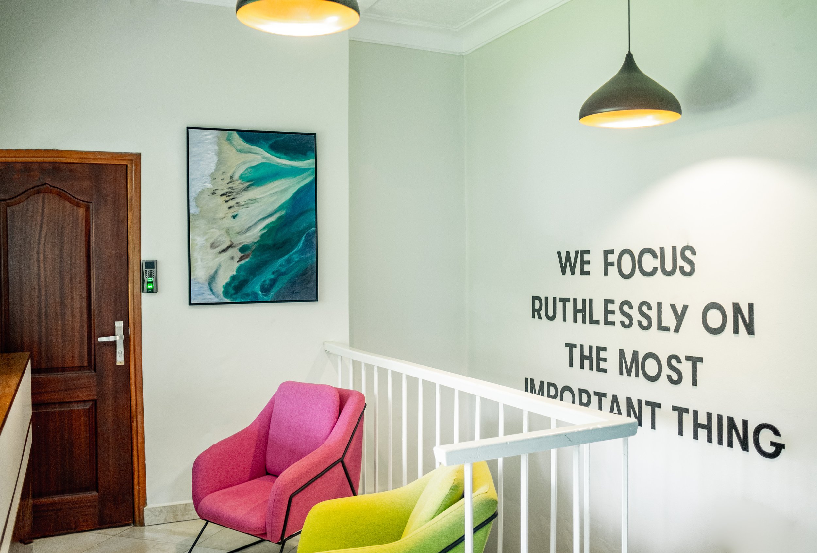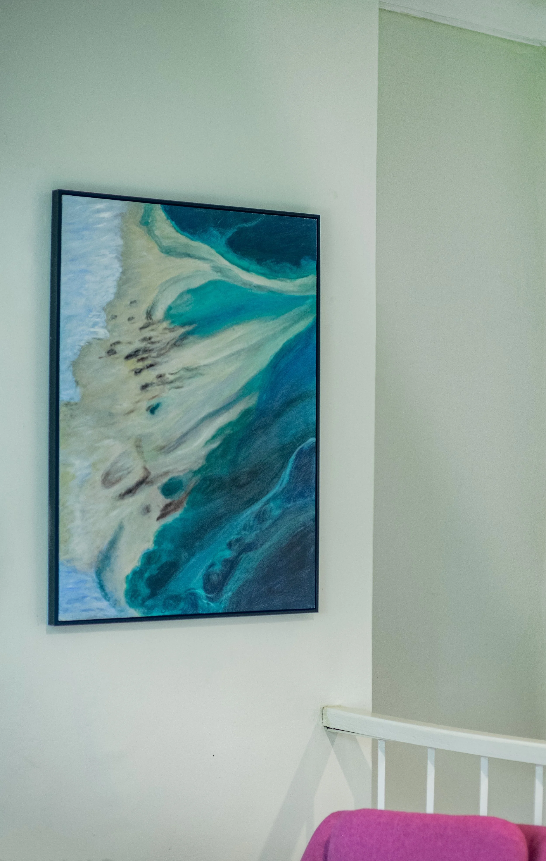Adaptive reuse: How to turn your home into an office space
Much of the Kampala City housing within Kampala and on the outskirts of it is being turned into offices. It is called adaptive reuse; Masterclass refers to it as repurposing an existing structure for new use. In Africa, it is more turning old residential houses into offices, which is common in countries like Uganda, Kenya, Nigeria and South Africa.
For African countries, the most significant occupants of these houses turned offices are usually local and international non-government organisations, startups and private firms.
We have been privileged to design some of these homes turned offices and want to share ideas on how to do so.
Use light-coloured furniture.
Offices are usually more open compared to traditional home designs which are confined. Confined spaces block natural light, while open spaces allow more natural light. One of the ways to add light into a confined space is to choose furniture colours that reflect light instead of absorbing it, for example, beige colours, whites, and lighter shades can help.
Accent walls bring focus to a room
Homes usually have more rooms which can be distracting for an office space. Using accent walls can help create more focus in the space, they can also help define the purpose of the room, for example, reception area, board room, lounge etc.
More detail for the floors
Floor finishings can also transform a home into an office space. Wood finishing or fiberboard is a good option, darker colours can also bring a good contrast.
Glass separation walls
For open spaces that you may be trying to close up, glass partitions are a good idea. They close up the space without limiting light in the space. They can also create an aesthetic look depending on the glass design.
Accent chairs and wall art
Homes usually have a lot of accessorising going for them, offices are usually bland. One of the ways you can transform a home into an office is to use accent chairs and wall art. Though it is important to carefully select colours and pieces that align with the space and also your office aesthetic.
An Accent chairs and wall art pocket in an office
Match your interior design and branding
A well-interior-designed office needs well-planned branding that matches in order for the interior to work out well. At the end of the day, the goal is to communicate your company to everyone that walks through the door. One of the ways to ensure your interior design and branding match is to keep the branding team in the conversations with your interior designer. This helps specifications on logos, colours and company vibe to be communicated.
Hope you found this article helpful. Till next time.

